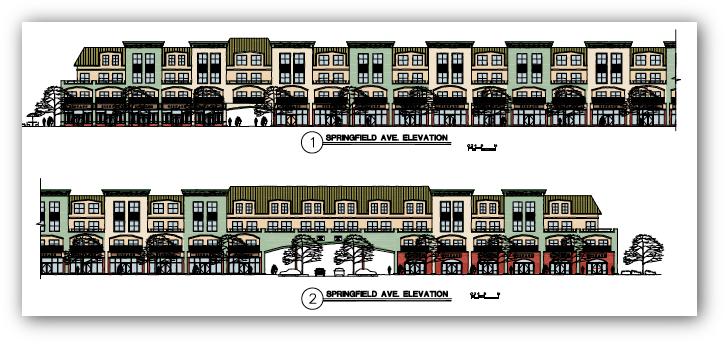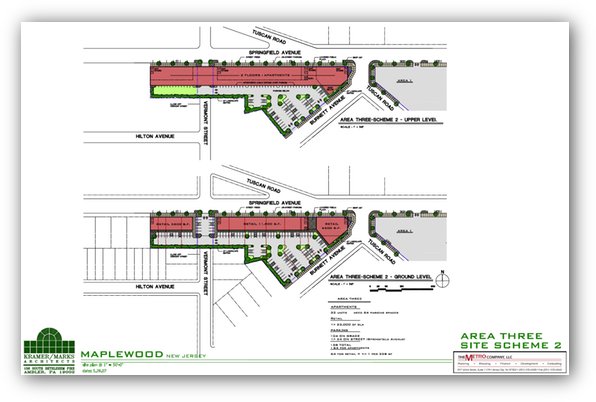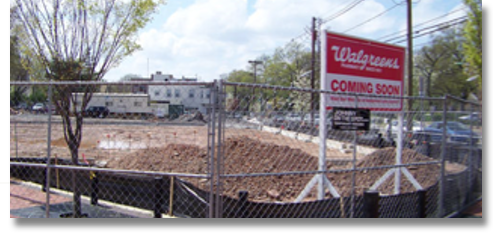 METRO'S ROLE:
METRO'S ROLE:
Metro prepared a mixed-use redevelopment plan for two adjacent redevelopment areas within the suburban Springfield Avenue corridor in Maplewood.
PROJECT OVERVIEW:
Preparing the redevelopment plan presented a number of challenges including limited parking, oddly configured property, and relatively small and shallow parcels within portions of the redevelopment area. As a solution Metro recommended different land development approaches for the two redevelopment areas in the corridor.
 RESULTS:
RESULTS:
Redevelopment Area 1 is comprised of large and deep lots (in an odd, saw tooth configuration) that provide an opportunity for larger building pads. The redevelopment plan provided for more auto-centric uses that can accommodate larger retailers either in a one-story building on a stand-alone basis or with one or more stories of residences or offices above.

Redevelopment Area 3 is comprised of smaller, shallower lots that limit its redevelopment potential. Additionally, Redevelopment Area 3 is uniquely situated to the Township’s park and library. The redevelopment plan provided for pedestrian oriented retail on the ground floor with residential above. This development approach takes advantage of the area’s close proximity to the park and library, thereby promoting synergy between land uses. Multi-family development poses a good transition between existing land uses in the area. Since the park is located across the street, there is no need to incorporate an open space amenity for the residents, thereby permitting higher density development.

GROUND BREAKING:
Redevelopment of Maplewood’s Springfield Avenue corridor moved forward with a February 2011 groundbreaking and the start of demolition work on the site of a new Walgreens which opened November, 2011.
To read about the groundbreaking, click here.
Renderings by Kramer + Marks Architects







